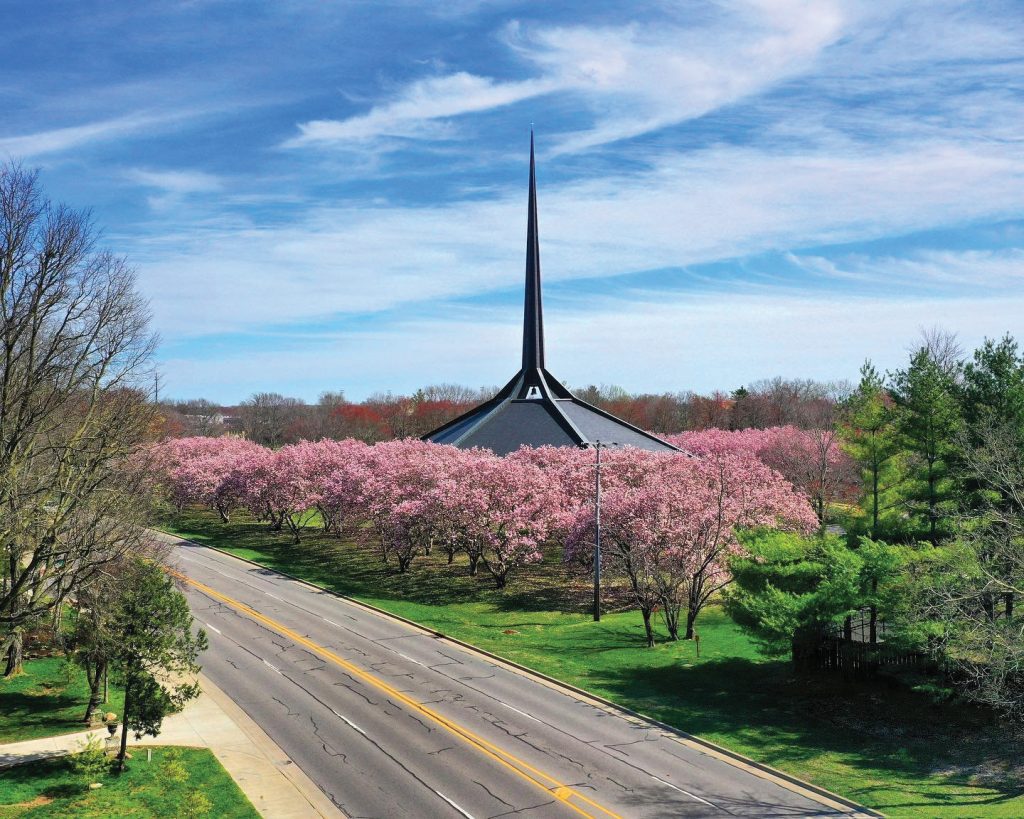
Columbus Area Visitors Center.
Bartholomew County celebrates its bicentennial this year. Parts of the county’s yearlong celebration will focus on looking forward to what’s next.
But in celebrating the county, the story of county seat Columbus cannot be emphasized enough. For a city of its size, Columbus, population around 46,000, has a unique place in the nation for its noted architecture and public art.
The American Institute of Architects ranked Columbus sixth in the nation for architectural innovation and design — right behind Chicago, New York, Boston, San Francisco, and Washington, D.C. The city’s visitors’ guide lists over 90 buildings and pieces of public art by internationally-noted architects and artists. Columbus has been called “Athens on the Prairie.”
Seven buildings, constructed between 1942 and 1971, are National Historic Landmarks, and approximately 60 other buildings sustain the Bartholomew County seat’s reputation as a showcase of modern architecture. The seven are:
First Christian Church, 1942 • 531 Fifth St.
Completed in 1942, it was the first contemporary building in Columbus and one of the first churches of contemporary architecture in the United States. The design includes a 166-foot high free-standing bell tower.
Cummins Inc. Irwin Conference Center, formerly Irwin Union Bank, 1954 • 500 Washington St.
The center is a low, glass-walled building set in a grove of trees. Unusual domed lights and an open interior creates a large open room and a feeling of openness and friendliness.
Miller House and Garden, 1957
The Miller House is located in a residential neighborhood and is not accessible to the public. Entry is obtained via tours which start at the Columbus Visitors Center.
McDowell Education Center, 1960 • 2700 McKinley Ave.
McDowell was designed as an elementary school with four cluster buildings that had three classrooms each and connecting open-air walkways. The school changed to adult education in 1988 and it was designated a National Historic Landmark by the National Park Service in 1999.
North Christian Church, 1964 • 850 Tipton Lane
The sloping roof of this six-sided building blends with the landscaped earth mound which surrounds it. This low line accentuates the slender 192-foot spire, topped with a gold-leaf cross, which gives its distinctive design.
First Baptist Church, 1965 • 3300 Fairlawn Drive
First Baptist Church is positioned on the brow of a gently sloping knoll. This elevation, combined with its peaked non-dimensional bell tower, emphasizes the building’s function as a place of worship. The steep roof, twice as high as the supporting brick walls, is covered with hand-laid slate. The highlight of the interior design is a wall of pierced brick at the front of the chancel.
The Republic newspaper offices, 1971 • 333 Second St.
The glass and steel design provided onlookers with a window into the business of communications. The open concept reflected the daily newspaper’s role as a central link in the information for the community. Originally, the paper’s printing presses could be viewed from the street.
The newspaper later moved its offices near Fair Oaks Mall and the Indiana University J. Irwin Miller Architecture Program moved into the building in August 2018.
Architecture tours are available. For more information, visit
columbus.in.us/tour-options.



